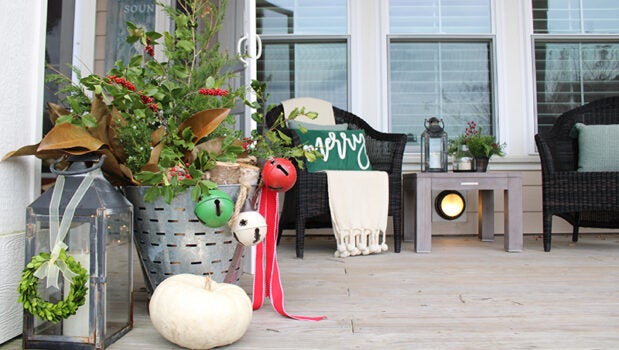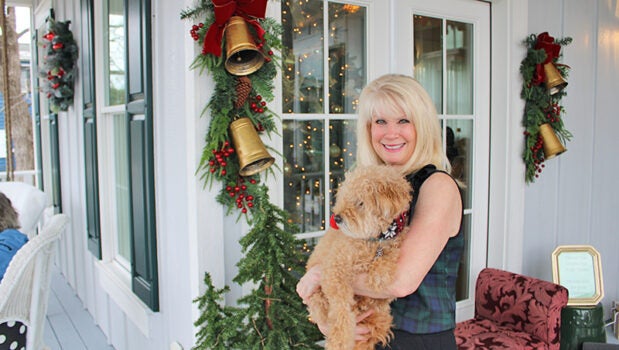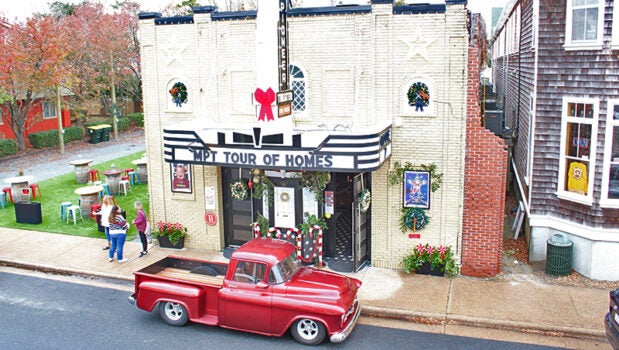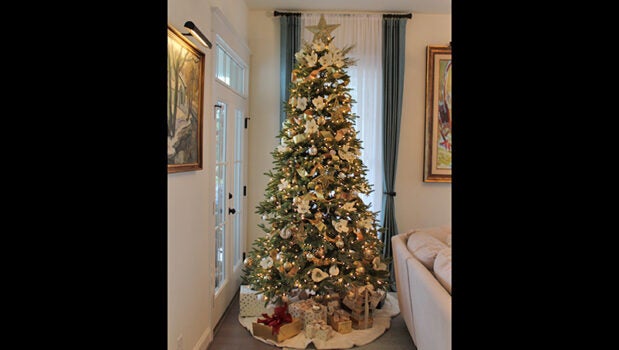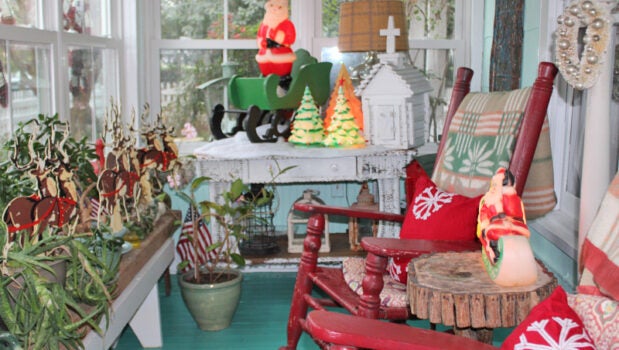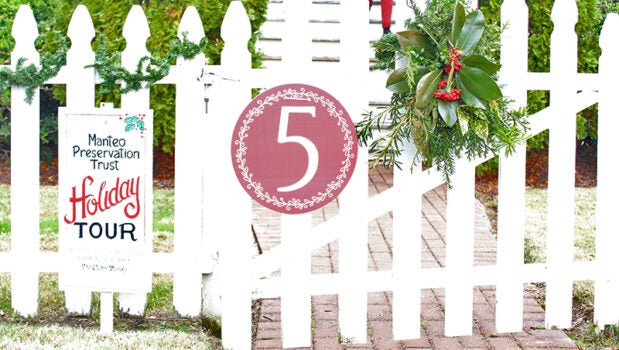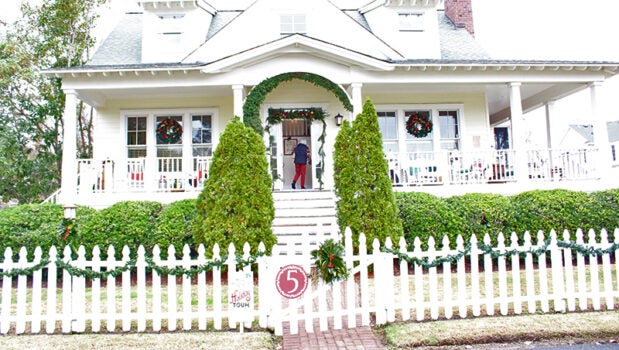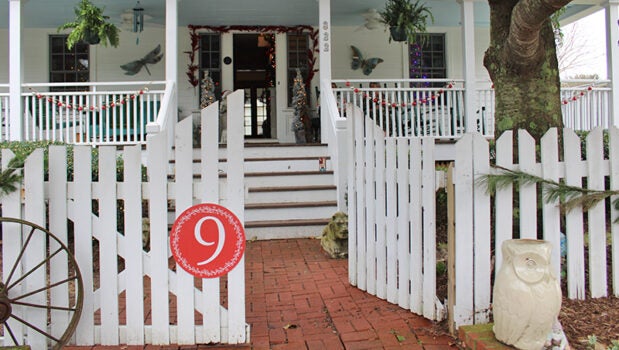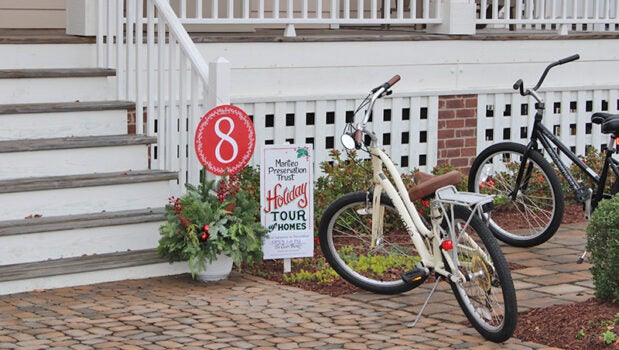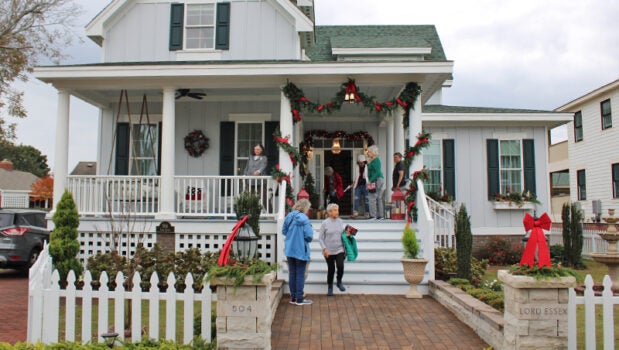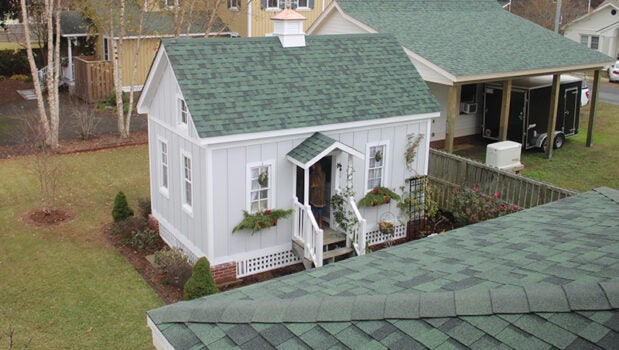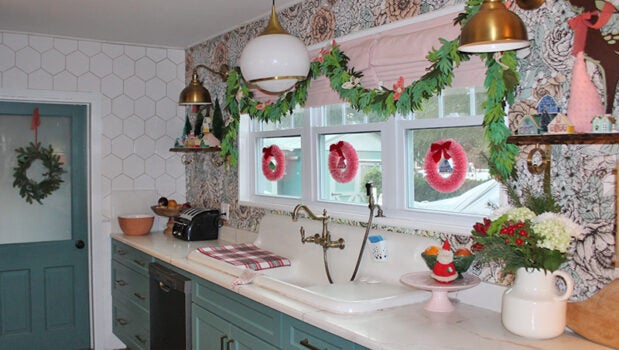Holiday Tour of Homes surprises, delights
Published 11:38 am Monday, December 25, 2023
|
Getting your Trinity Audio player ready...
|
Hundreds of people strolled through the downtown streets of Manteo enjoying the character and beauty of the architecture – both old and new – and the overwhelming generosity of some of its residents who opened their homes for the 16th Holiday Tour of Homes, held earlier this month.
The Manteo Preservation Trust sponsored the Tour of Homes, which featured seven homes, a “floater house,” a reception hall, a movie theater, and a building under renovation. The unique collection of tour stop locations ranged from a small shed from the 1800s to a sprawling 1940s family home with multiple additions to a newer construction built according to the Manteo Way.
What everyone on the tour shared was a love for their property, and a desire to spread the joy this Christmas season.
The tour began at the reception hall at 108 Budleigh, where participants picked up a brochure and map of the stops and were invited to explore the popular diner-turned-reception hall owned by Malcolm and Susan Fearing. In 2000, the Fearings transformed the space into an elegant and sought-out venue for weddings and other events. Vaulted ceilings let in natural light from stained glass windows salvaged from a Virginia church. Two spacious ballrooms allow for a mix of uses. Many of the design details at 108 Budleigh – sideboards, door handles, mirrors, vanities and kitchen doors – were collected from antique shops or repurposed during the owners’ travels throughout the South.
From 108 Budleigh, the tour moved north to the next stop at a delightful cottage at 105 John Borden Street, the Kay House. Built in 1941 from a Sears Roebuck design plan, it was home to Raymond Westcott and remained in his family until 1999. New owners added a substantial two-story addition, and current owner Barbara Kay added her own personal touches and renovations. Kay added beautiful quartz countertops to the kitchen, and recently converted the detached shop into an apartment. Warm wood trim in the den surrounding the crackling fireplace complemented the hardwood floors in the original part of the home, seamlessly blending the spaces. The home is surprising – every turn of the corner reveals another room, a charming alcove, or a perfect hiding spot for a game of hide and go seek. Kay’s Christmas décor was representative of the home itself – elegant, inviting and abundant.
Moving west, the third stop was the unforgettable Midgett House at 406 Wingina Avenue. Some people love Christmas, and then some people love Christmas. Owners Melody Clopton and Debra Johnson spread Christmas cheer into every nook and cranny of the 123-year-old home. Visitors entered through the enclosed sun porch, with blanket-clad red rocking chairs overlooking a miniature reindeer display. Tour-goers were treated to live Christmas tunes on the piano as they wound their way through the downstairs of the home. Vintage Santa Claus figurines were on display throughout the home, as well as shelves full of collectable Christmas dishes and an illuminated miniature Christmas village. There was hardly a room that didn’t have festive garland or banners strung across the walls, windows or entries. A delight to behold indeed!
Stop number four is simply called The Bungalow, and is part of the Roanoke Island Inn at 306 Agona Street. This tiny cottage was originally built as a mother-in-law suite by John and Dot Garrison, and was later rented to The Lost Colony cast members. Just shy of three feet above sea level, the home has seen its share of flooding. The solid wood bed shows water marks, but the furniture and the home itself has proven itself resilient. It was adorned with simple rustic Christmas décor, reminding one to relax, unwind and embrace the peace of the season.
Just down the street at 309 Agona is the Benson House, built by Rodney and Sarah in 2009. Using the Manteo Way of Building, the owners designed a home that fit the downtown Manteo style so perfectly that it seemed like the home has occupied that spot for generations. But the interior is clearly modern, with a gorgeous kitchen and his and hers bathrooms! “This is great for a marriage,” Sarah joked. Her grandmother’s German Waterford chandelier hangs above the soaking tub in the dazzling bathroom, complete with stained glass windows that the Bensons commissioned. The home looked like it was ready to host a grand family get together – the dining table was set with Christmas China, the fireplace was blazing (with an adorable Santa Claus hearth cover), and the bedrooms had just the right amount of holiday cheer. An upstairs balcony, with a telescope beside it with the label “Santa Scope,” led to a stunning view of Roanoke Marshes Lighthouse.
The tour crossed town to 504 Lord Essex Avenue to the Butcher Wickstrom House, home to Mark and Sherry. Thick fresh garland, golden bells and red ribbon wrapped around the columns leading up to the deep front porch of the 2018 home, just a hint of what was to come inside. In the corner of the living room stood a tall tree, sparkling with golden ornaments and white magnolia flowers. A garland of magnolia leaves led visitors up the stairs to happy little spaces filled with Christmas merriment. Stockings dangled from the banister, bright pillows and blankets were draped across the beds, and a red and white wool “Merry Christmas” banner hung across a headboard.
From the window of one bedroom, guests could get a peek at stop number seven on the tour, the “Floater Cottage” in the backyard. This small shed, which is now used by Mark as work studio for his stone carving projects, was actually floated on a barge from Hatteras Island during the late 1890s by the Midgett family in an effort to find protection from hurricanes. Though Mark has replaced the exterior, he restored the cypress wood floor and preserved many of the original materials from cottage.
Across town in the Marshes Light community, the Tour of Homes continued with stop number eight, the Marina House at 103 Dartmoor Lane. This stunning home was flawlessly decorated by owners Theresa and Clayton, with fresh greenery throughout the open floorplan, bowls of chocolate and goodies set out on the counters, and holiday candles bringing a warmth and richness to the home that made you want to sit and stay a while. A tall tree reaching up to the vaulted ceiling with a grand angel at the top was the focal point of the room. The joy continued onto the back porch with holiday bells, and Christmas pillows atop chairs overlooking the boats docked downtown. A perfect place to enjoy the serene moments of the season.
Walking toward the water, the next stop on the tour was the Cheshire House at 322 Fernando Street. The home is believed to be built in the 1860s, making it one of the oldest structures in Manteo. Owners Sprague and Stacey (with Sprague dressed for the occasion in a festive Italian suit jacket), greeted guests on the shaded front porch and led them into cheery dining room. The house has a weight to it that only old homes with lots of stories can have. One can only wonder about the many, many Christmases celebrated around the fireplace. The statement piece of the home is the large walnut kitchen island made by a friend of Sprague’s, and blending the personality of the new owners with the steadfast nature of the home.
A few streets over at 301 Budleigh Street, stop number 10 was an unusual structure. Keeping with the Tour of Homes creative and out-of-the-box selections, the 1940 H.A. Creef Sr. Home Place is a work in progress. The home was in the Creef family until it was purchased by Malcolm and Susan Fearing earlier this year. The Fearings are in the process of a full restoration of the German design brick structure. The house has beautiful mahogany trim throughout, and wood floors upstairs and down. Though the owners are still uncertain how the property will be used, one tour attendee commented, “I sure hope the finished house is on the tour next year!”
Just down the street, the tour finished up at the recently renovated Pioneer Theater. The 1934 historic theater came under new ownership in early 2023, and since then things have been moving quickly, expanding the theater’s uses to include live entertainment, comedy shows, and both classic and new movies. Managing partner Michael Basnight has renovated the lobby with antique period pieces, created a green room where performers can hang out before and after shows, and added a VIP seating lounge. The Tudor-style facade was removed, revealing original yellow brick. The owners recreated the vertical “Pioneer” sign and marquee and added lights to the underside of the overhang. The theater was all dolled up for Christmas, with red and green lights, wreaths and fresh greens inside and out. On stage, a Christmas scene was set up with warmly decorated trees and Santa’s sleigh full of presents!
“Every stop on the tour has its own story to tell,” said first time tour attendee Janet Holmes of Kitty Hawk. “They are unique, every single one.”
SUBSCRIBE TO THE COASTLAND TIMES TODAY!


