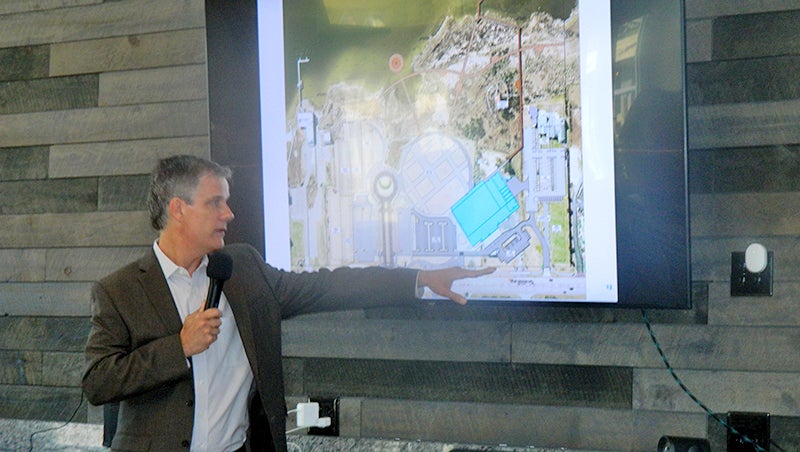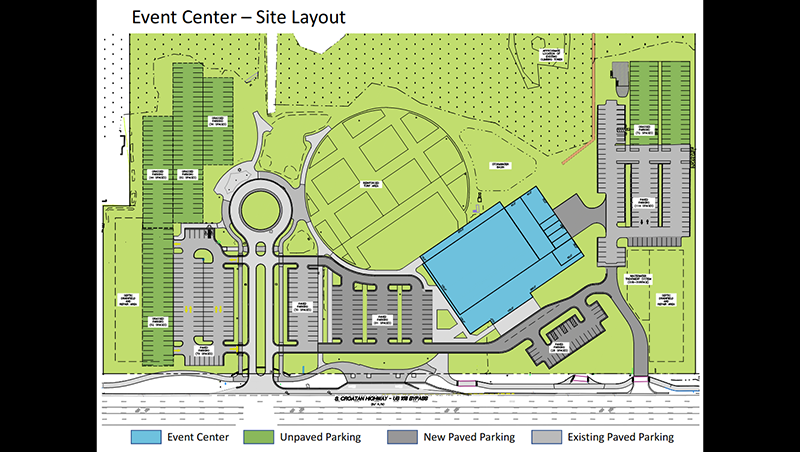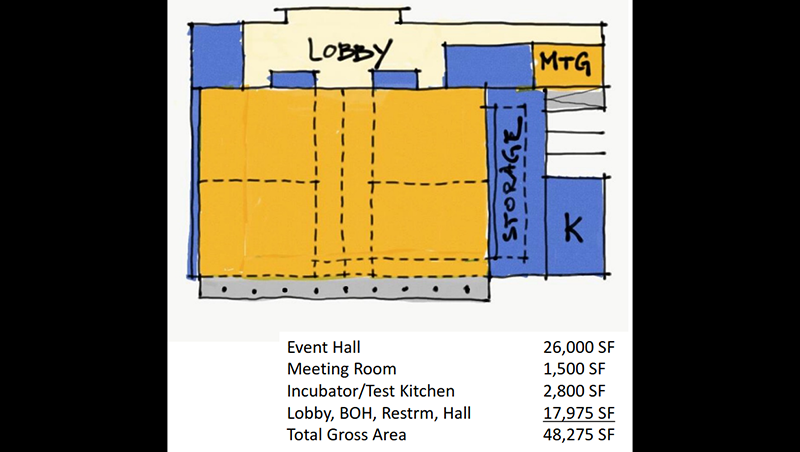Plans for event site reviewed in Nags Head
Published 9:49 am Saturday, June 11, 2022
|
Getting your Trinity Audio player ready...
|
Dare County Tourism Board chairman Tim Cafferty and Outer Banks Visitors Bureau executive director Lee Nettles teamed up Monday to present preliminary plans for an $18 million 48,275 square foot indoor facility they would like to build at the Outer Banks Event Site in Nags Head.
Providing most of the details during a 90 minute presentation and question-and-answer session, Nettles emphasized that although plans are still in the early stages of development, when completed the project is intended to serve as a recreational and entertainment facility for the community that is anticipated to open up a number of new economic opportunities.
Nettles assured the crowd of about five dozen people attending the session in the Keeper’s Galley building at Haven on the Banks in Nags Head that plans are not final and that the primary purpose of the session is to hear from the public.
He then pointed out that there is currently no large indoor facility on the Outer Banks and the area has outgrown the existing facilities that are here. The target audience is for groups of 300 to 2,500 for concerts, sports, meetings, smaller trade shows, galas and any number of other event uses.
A rough sketch shows a proposed design with a 26,000 sq. ft. event hall, a 17,975 sq. ft. lobby with restrooms, 1,500 sq. ft. meeting room and a 2,800 sq. ft. kitchen and training area.
For comparison, Nettles said the planned facility is close to the same size as Publix and about half the size of the old Kmart building. The main part of the building would be large enough to hold three basketball courts will have movable partitions to meet an assortment of different needs. The Virginia Beach convention center is roughly 10 times bigger than this one.
Nettles went on to say that the planned facility will not be a convention center, but it will create new jobs. There are no plans to support housing for the workers filling those jobs.
There are also no plans to have a hotel on the site.
In June 2012, the Tourism Board hired Heery International to provide master planning and economic impact services for the 10 acre site formerly known as Windmill Point. One recommendation then was to have a hotel, but the site would not support one. Since then the Tourism Board has acquired additional properties, but Nettles said a hotel would not be a good fit.
“If we were to design a facility to maximize our return on our investment,” explained Nettles, “it would include a hotel. But that would disregard local use. The challenge is to balance different interest groups that want to use the facility.”
The proposed facility does, however, have a kitchen to not only serve events but also serve as a training site for students.
Attending the session was Timothy Sweeney, dean of College of The Albemarle’s Dare County campus, who supports the facility and sees it as an add-on to the college program and another draw to keep students here.
According to Nettles, there is a downside in that such a project would have an ongoing deficit of about $300,000 for several years. So why build an indoor event center that will lose money? Because he says it could create 191 new jobs and offset that deficit by annually generating more than 14,000 new room nights along with $25,150,000 in new spending and $1,171,000 in new tax revenues.
In response to concerns voiced that such a project would compete with some existing facilities here, Nettles said the intent is to compliment what is available and that a rental policy could be structured in a way to discourage events smaller than 300 people.
Nettles said the Advisory Committee of Myra Ladd-Bone, Ben Cahoon, Web Fuller, Rob Ross, Tonia Cohen, Mike Dianna, Ralph Buxton and Nettles tried to develop a facility to benefit locals and visitors while keeping as much unobstructed view of the sound as possible. The building size is a result of what it can be used for, not just how big it can be.
The result is a structure to be located close to where the former Dairy Queen building currently sits, with a roughly 75 percent unobstructed view and elimination of one curb cut.
As the session closed, Cafferty and Nettles said they still have plenty of work to do before they can meet Nags Head guidelines for parking and building height, not to mention any required state permits.
For more information about multi-use event center plans, visit https://www.outerbanks.org/FAQ.
CHECK OUT OUR OUTLOOK EDITION FOR 2022 HERE.









