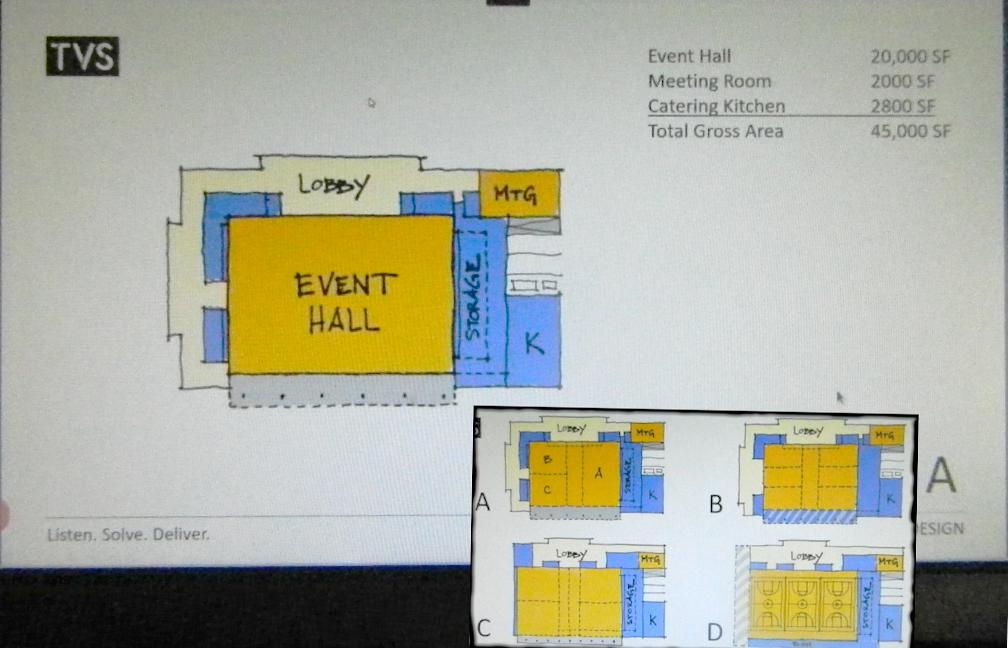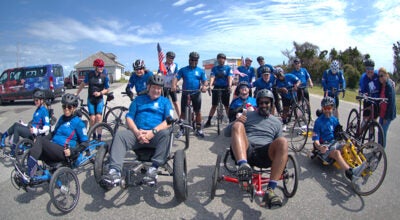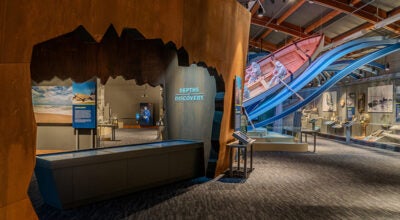Future of Soundside Event Site discussed
Published 11:48 am Monday, March 1, 2021

- The diagram and inset are among the design option examples for a multi-use facility at the Outer Banks Event Site discussed during a February 24 Dare County Tourism Board Soundside Event Site Advisory Ad Hoc Committee meeting. DCTB meeting screenshot
|
Getting your Trinity Audio player ready...
|
Dare County Tourism Board’s Soundside Event Site Advisory Ad Hoc Committee members held a virtual meeting Wednesday to discuss design options for a multi-use facility at the event site.
Opening the 85 minute session, Dare County Tourism Board executive director Lee Nettles said he hoped the meeting would help members understand what a net useful space of 30,000 and 20,000 square foot facility would look like and, more importantly, how it accommodates the different use types that have been discussed.
Presenting a number of ideas related options via video link was Paul McKeever, a TVS Design architect in Atlanta.
While displaying slides with several different layouts, McKeever explained that a building with 20,000 square feet of net usable space would actually need additional room for a meeting room, bathrooms, storage and kitchen space, bumping the total gross structure space up to 45,000 square feet.
According to McKeever, a key to almost any use is storage space for equipment, chairs and tables.
“You never have enough storage space,” explained McKeever. “Added flexibility almost always dictates more storage space.”
He did add, however, that there are options and techniques to help maximize use of storage areas. One method focused on bleachers.
Bleachers allow basketball, volleyball and other sporting event tournaments. The trade-off is that portable bleachers allow greater flexibility on space, while retractable ones that push into a wall are easier to use.
McKeever went on to say an open floor area of 20,000 square feet would allow for pickleball courts, basketball, wrestling, gymnastics and other sports events. Partitions allow dividing the hall for an event on one side and a separate dining area in the other. And multiple entrance ways would allow for separate simultaneous events at the same time.
Another design option is to design one side with an opening out toward an open field area. That not only opens up more space for concerts and similar events, but also allows the potential for future expansion. Almost any design would accommodate outdoor concessions.
As the discussion progressed, Nettles pointed out that whatever the plan, it needs to fit within Nags Head guidelines.
The minimum 35 foot ceiling volleyball requires could bump against the town’s building height limits. Another restriction is that currently Nags Head limits buildings other than hotels to a total of 20,000 square feet.
Complying with that limit would restrict a facility to a 10,000 square feet hall with support backstage space accounting for the difference. A scaled back facility would be limited to three pickleball courts, a 550 person banquet and 1,000 people at a concert.
Ralph Buxton took a moment to point out that many times, space large enough for local events may not be what is needed for larger tournaments, if larger tournaments are the goal.
“It’s good to know what level tournament you want,” added McKeever.
As expected, a more sports-oriented facility would benefit from locker rooms and Michael Dianna questioned the wisdom of spending money on a facility used for a couple of tournaments.
Tonia Choen responded that talking about sports does not mean there is a push for sports. The focus continues to be on multiple uses.
Of course trying to figure out the best building size will likely require first deciding how the building will be used.
However, as Liz Askew pointed out, no matter the use, the biggest challenge may be meeting Nags Head requirements.
Nettles then added that Nags Head officials are not going to offer a yes or no based on any hypothetical uses. Specific details with a reason for them will be needed for an opinion.
READ ABOUT MORE NEWS AND EVENTS HERE.
RECENT HEADLINES:
North Carolina State Highway Patrol commander announces retirement





