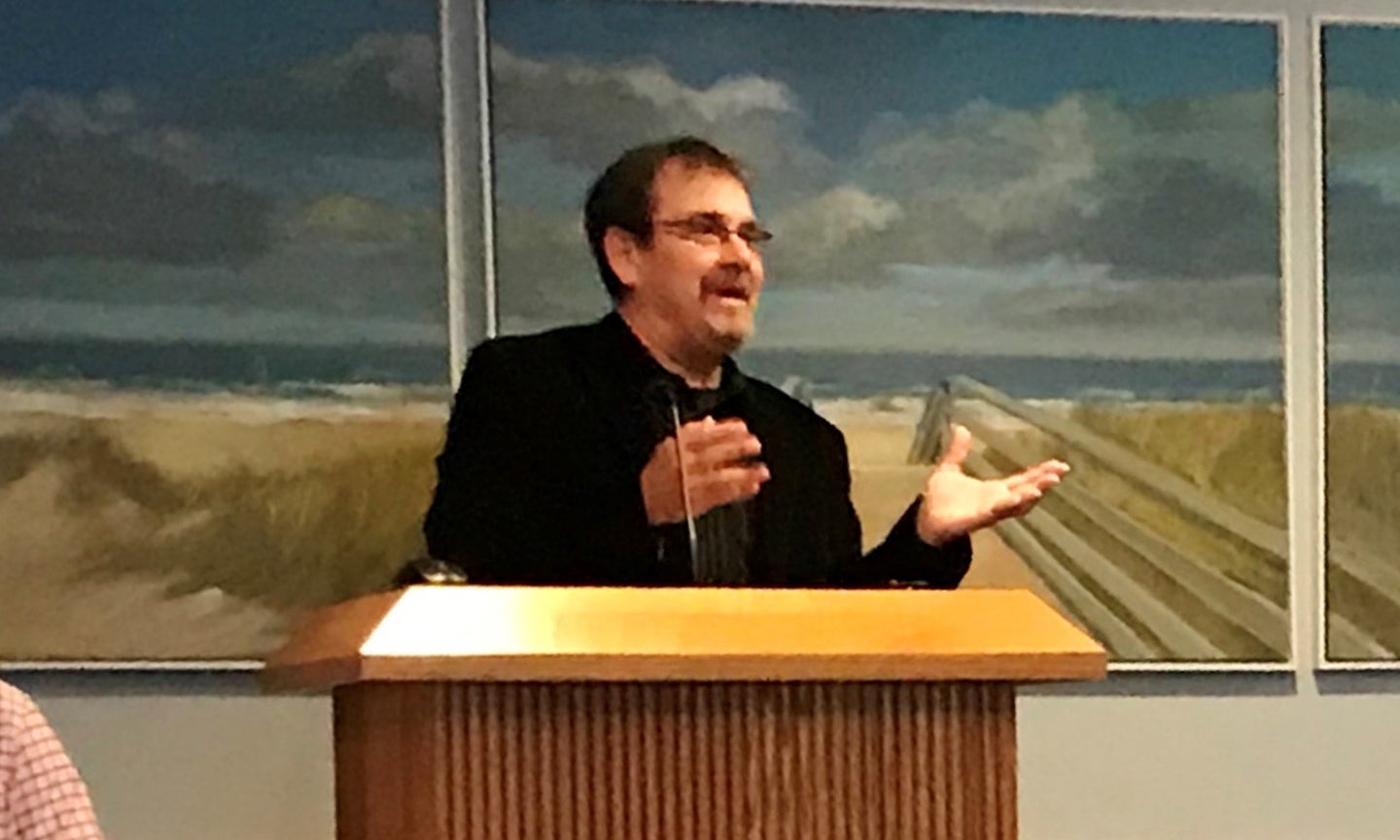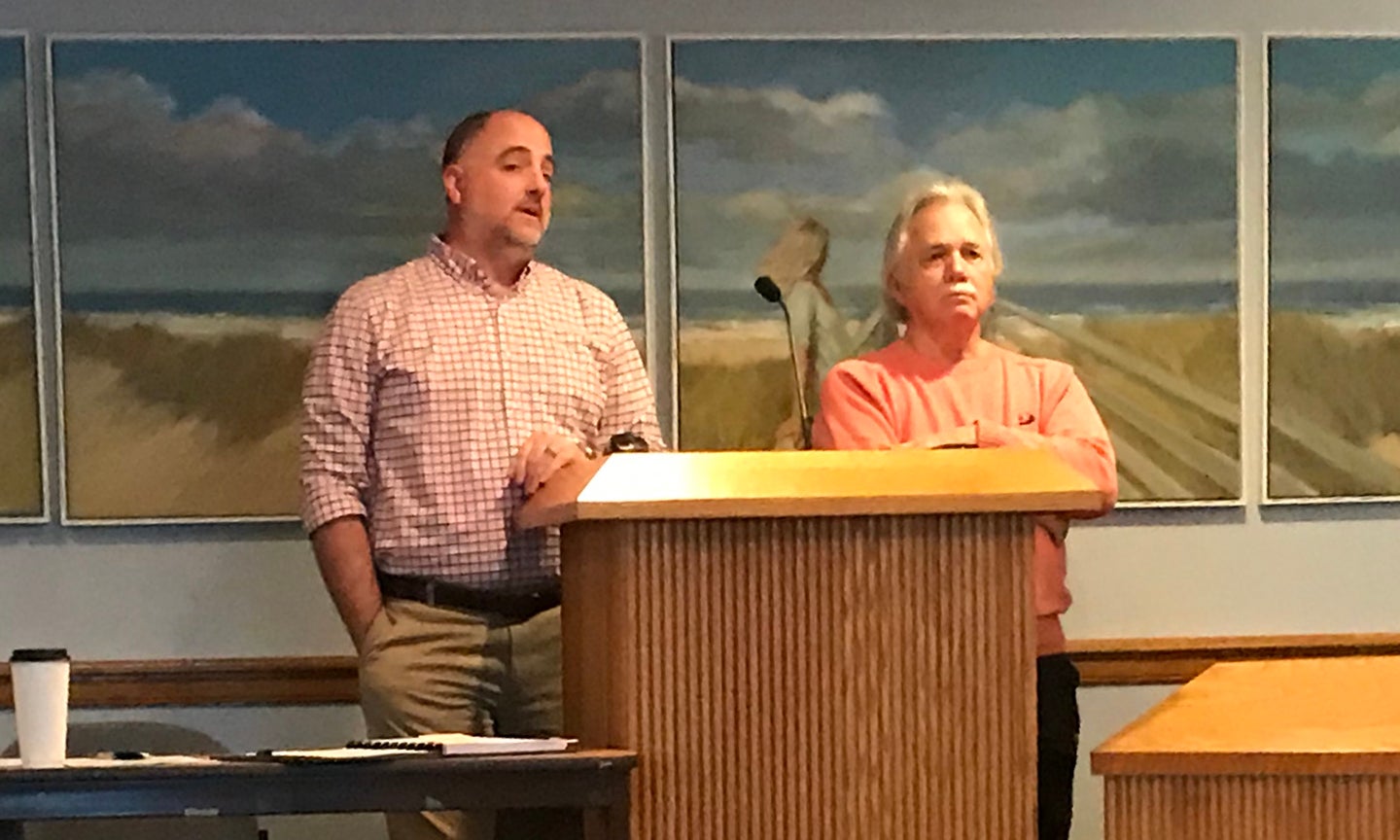Nags Head Planning Board reviews site plan for new Christmas Mouse
Published 6:52 am Saturday, November 30, 2019
Early on Tuesday, Nov. 19, the Nags Head Planning Board members met at the town’s municipal complex to review plans for a new Christmas Mouse shop and a potential residential cluster development.
To start, Kelly Wyatt, deputy director of planning, introduced a major site plan review for the reconstruction of Christmas Mouse. The store is set to be built at 2401 S. Croatan Highway in Nags Head. The original site had been severely damaged by a fire in April of this year.
Wyatt reported that overall, the site plan had been reviewed and there were no major concerns from staff. However, there were some decisions to be made about the dormers, rooflines and roof pitch to meet town code.
To be approved by staff, the applicants must meet certain design criteria and gain “points” with their site plans. The Christmas Mouse plan included dormers along two elevations of the structure. Wyatt said she was “not sure that those dormers meet the specific requirements” of the code.
The zoning ordinance states: “Larger buildings, greater than 5,000 sq. ft., (which this is) shall be designed with a complex massing that includes roofline with varying heights, incorporation of roof variations, projections, recesses or similar additions to a main building.” Wyatt suggested the planning board discuss possible solutions with the applicant and staff.
Another problem Wyatt addressed with the site plan was the windows. The windows in the proposed plan meet the requirement of being multi-paned, but lack a single or double-hung feature, which would make up the architectural design points needed for approval.
After Wyatt had finished reviewing the plan with the board, Bryan Seawell with House Engineering came forward.
He started by thanking staff for their help with the process of bringing this project to fruition. “Without their input, we wouldn’t be here today,” Seawell said.
Seawell explained that the owners designed the building specifically to accommodate as much store frontage as possible. “You know what will be in all the windows: Christmas trees,” Seawell noted. The owners also kept in mind security and energy efficiency while designing the sketch plans.
Michael Zehner, planning and development director, made suggestions on how to get the plan up to code. He said the applicant could “look at having a single shed roof that comes off of the entire length of dormer.” This solved the roof pitch and window issues.
After Seawell agreed this would be the best course of action, the board said that with the changes, the plan was “great.” The plan will go through to the next phase in early December.
Next, Eddie Goodrich presented his design concept of a residential cluster development in Nags Head. Zehner introduced the concept as being “more in line with a natural resource protection subdivision.”
In a memo put together by Zehner, the concept was laid out: “Generally, the concept raised by Mr. Goodrich would involve an alternative option to conventional subdivision development, where dwellings/lots could be clustered based on a reduction of minimum lot size and other dimensional reductions, in exchange for a minimum percentage of open space (commonly 40% or greater) that is permanently protected and would have otherwise been incorporated as part of lots.”
Goodrich started by saying, “historically, most of Nags Head was subdivided before there was town.” He noted the advantages of cluster housing would be small changes to density and height. These changes could lead to reducing the cost of land, which would make housing more affordable in Dare County.
Goodrich had pitched the idea of cluster housing to the town of Kill Devil Hills, who did make efforts to provide residential cluster development. Goodrich felt there was potential in Nags Head to do the same.
Zehner said he felt that Goodrich had valid points, and if this were considered as a future project the town was to take on, there should be a partnership. “There is an inherent benefit in doing this,” he said. “We’re getting open space, and they’re getting, potentially, reduced development cost.”
All members of the planning board agreed this was something they want to look further into. The board and staff directed Goodrich to work with an engineer or landscape architect to draw up some concepts for re-development to help visualize what it would look like and entail.
Lastly, the board discussed the Unified Development Ordinance pertaining to off-street parking requirements. Zehner presented some options as to conditional use versus by-right requirements for alternative and reduced parking, including bicycle parking.
“We could make the by-right for the properties that have direct frontage on Highway 12 and then make any other circumstance conditional use,” Zehner said. The planning board thought this made the most sense.
Meade Gwinn, board member, made a motion to allow the reduction of parking based on the suggestion from Zehner. Megan Lambert, board member, seconded the motion and it passed unanimously.
The next Planning Board meeting is scheduled for Dec. 17 at 9 a.m.
READ ABOUT MORE NEWS AND EVENTS HERE.
RELATED:







